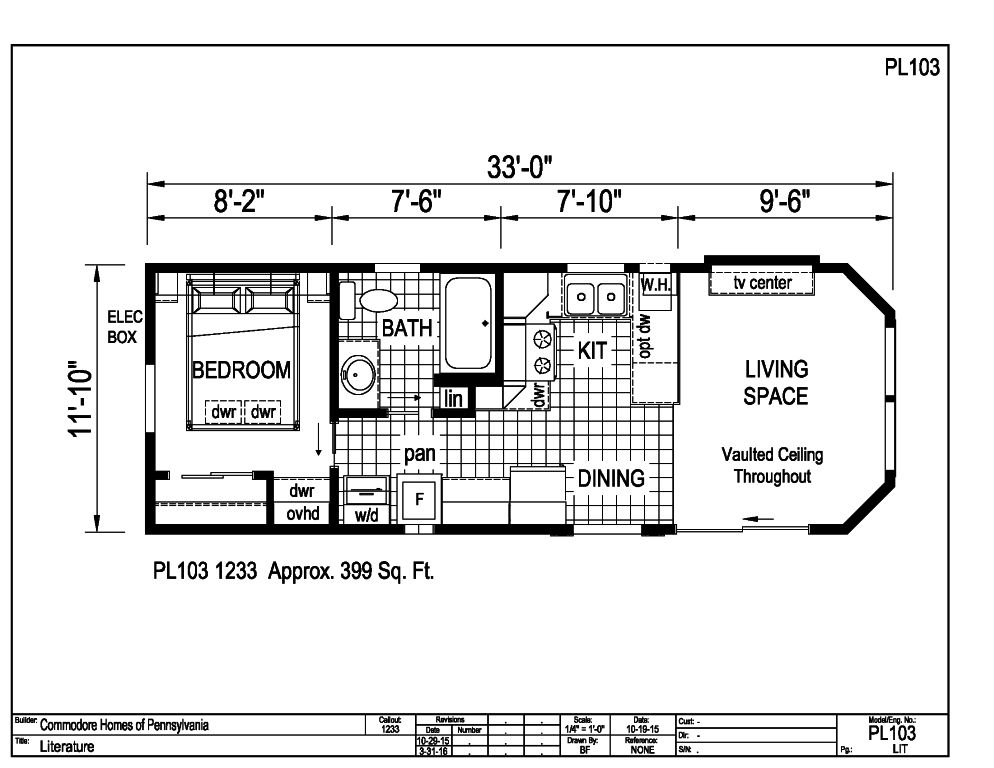Weekender PL103 Standards and Features
Click on a button below to see this model’s standards and features.
Construction
- ANSI Code
- 11’10” Floor Width
- 2×4 Exterior Walls on 16” Centers
- 2×6 Transverse Floor System
- Recessed Frame with Detachable Hitches
- 10” Main I Beams with Outriggers
Interior
- Residential Stippled Ceiling
- 7’6” Sidewall with Vaulted Ceiling Throughout
- Ceiling Lights in Bedroom
- Vinyl Wall Covering on Gypsum
- 5 Decor Choices
- Vinyl Flooring Throughout
- Pocket Doors
- Wire Shelving in Wardrobes
- 2” Blinds Throughout
- Drape Valances
- Exit & Egress Signage
Exterior
- 58” Vinyl Insulated Windows
- 82” Window Header Height
- 36” Kitchen/Bath Windows
- Patio Door with Vertical Blinds
- Vinyl Dutch Lap Siding with 7/16” OSB Sheathing
- 12” Raised Panel Shutters Front & Door Side
- 30 Year Architectural Shingles with Ice Shield
Utilities
- Residential Switches and Receptacles
- Smoke Detectors with Battery Backup
- Fire Extinguisher and LP Detector
- One GFI Protected Exterior Receptacle
- 50 Amp Electrical Service
- 20 Gallon Electric Water Heater
- Furnace – AFLD40
- Wire, Vent, Plumb for Stackable Washer & Dryer
- Aluminum Heat Ducts with In-Line Registers
- Main Water Line Shut Off Valve
- Water Line Shut Offs Throughout
Insulation
- R-14 Fiberglass Insulation in Floors
- R-13 Fiberglass Insulation in Walls
- R-25 Avg. Blown Insulation in Ceiling
Kitchen
- 30” Standard Gas Range
- 18 Cu. Ft. Double Door Refrigerator
- Refrigerator Overhead Cabinets
- Stainless Steel Kitchen Sink – 33 x 19 x 7
- Empire Brushed Nickel Kitchen Faucet
Baths
- 54” Fiberglass Tub/Shower
- Linen Cabinet over Stool
- 1.6 Gallon Per Flush Toilets
- Empire Brushed Nickel Lav Faucets
- Huntington Brass Metal with Anti-Scald Tub Faucet
Cabinetry
- Mission Flat Panel Cabinet Doors
- 30” Height Wall Cabinets with Wrapped Crown Moulding
- Lined Overhead Kitchen Cabinets
- Base and Center Shelves in Kitchen Base
- Cabinets
- Concealed Cabinet Hinges
- Deluxe Roller Drawer Guides
- Laminate Crescent Edge Countertops
Furniture
- Queen Bed with Drawers Below – Includes Mattress, Bedspread & Shams
- Factory Built Night Stands
- Built-In TV Center in Living Room _ Select Models

